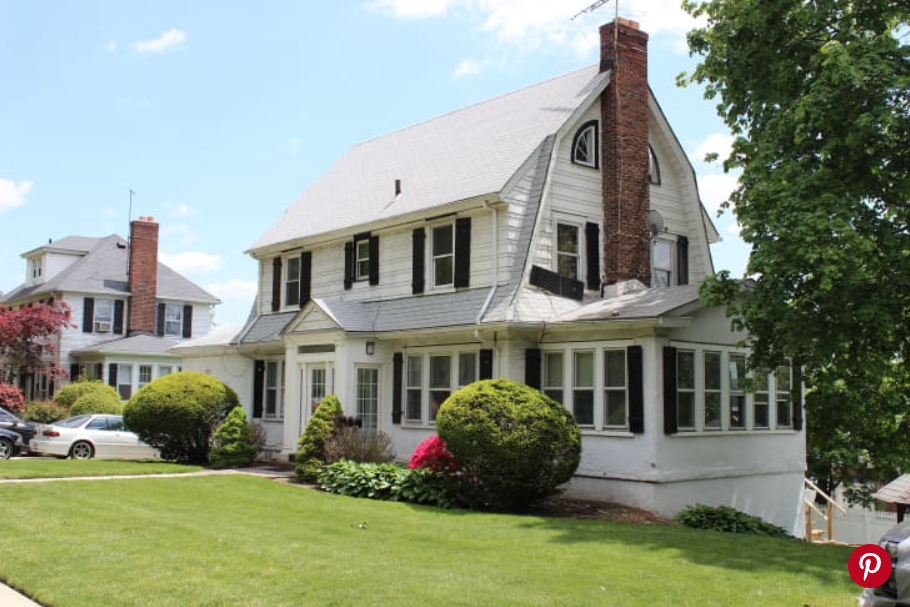DUTCH COLONIALS ARE THE UNSUNG HERO OF AMERICAN RESIDENTIAL ARCHITECTURE
Written by Heather Bien
Photo Credit: Matthew Kiernan/Alamy
While today we often see Dutch Colonials in brick or combinations of brick and wood, Sona
Kyselica, project architect with Charles Diehl Architect LLC, says, “The earliest Dutch Colonials were simple folk houses with stone walls and gable roofs. Roofing was thatch, tile, or slate. As the style developed during the 1700s, wood shingle was more commonly used as a roofing material.”
Kyselica also notes that many of the early Dutch-dominated towns of the 1700s eventually gave way to English influences. “Dutch doors, with their simple paneling and split top and bottom, were replaced by Georgian-style doors and door surrounds. Early leaded casement windows were replaced by double-hung windows with larger panes,” she says.
Centuries after the Dutch Colonial was first introduced to the American architectural lexicon, the style saw a resurgence throughout the same areas where it originally gained popularity. Colberg explains that this was seen both in civil and residential structures, perhaps in correlation to a surge in nostalgia.
READ FULL ARTICLE

