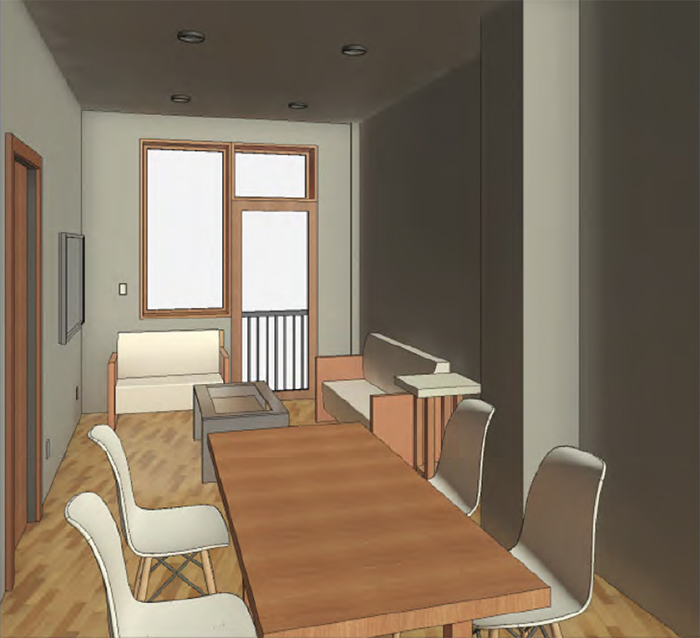In NYC, floor plan design is all about making the most of small spaces! Placing furniture items in 3D during the design process helps us to ensure that each room has a functional layout – and it makes it easier for the client to visualize the finished product.

